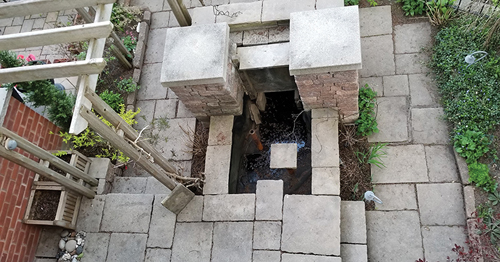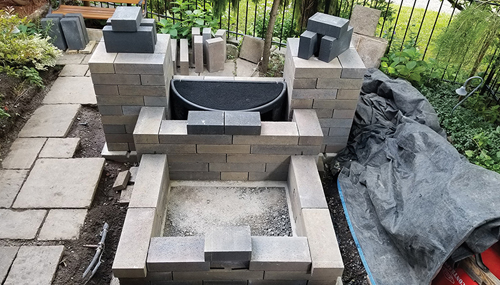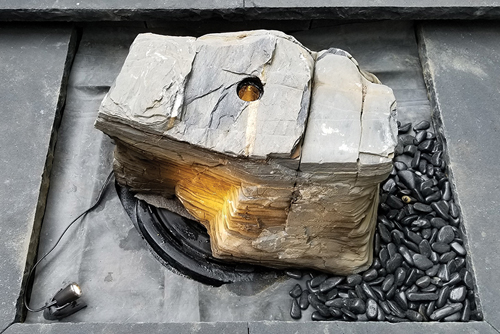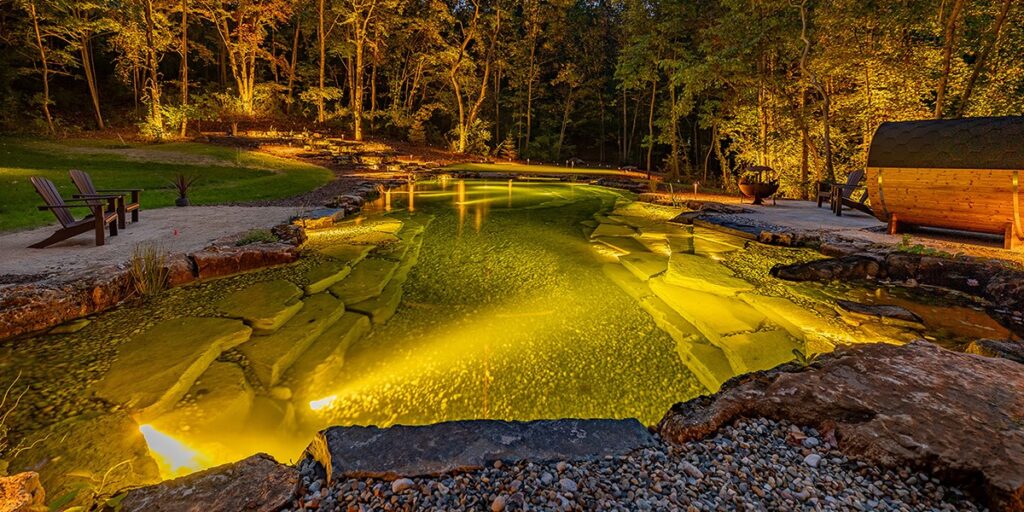
This backyard project came to us via a store rep at a well known and long-established landscape supplier here in Ottawa, Ritchie Feed & Seed Inc. I deal with this supplier quite often during the pond season and have had many conversations with him about the types of water features I build. So, when one of his customers asked for a contractor recommendation, he knew exactly whom to call.
When we first arrived on the scene of the Downtown Ottawa home, we knew right away that this was going to be an interesting project. This 17 x 20-foot backyard was situated behind an end unit of three narrow, three-story freehold townhomes that were built behind an existing row of old Ottawa homes. All these homes are situated in a very prestigious area of the famous Rideau Canal, a UNESCO World Heritage Site. Behind the client’s property was a fairly busy public city park with lots of homeowners, dog traffic and park goers. We knew it would be difficult to get access from the City of Ottawa because all the entrances were gated with locks.
>> See more terrific examples of fountainscape construction and waterscapes designs!
Thanks to a very nice (and patient) neighbor, we were able to utilize his fairly empty backyard lawn to reach the client’s 30-inch gate. Most of the equipment and materials had to pass through this tight corridor. The staging area for most of our job was a small courtyard with five garages. With five different cars coming in and out of the site every day, there was a little friction on more than one occasion, to put it lightly.This original backyard was done in 1998 and had a very formal water garden with two pillars, a spillway and a mini formal pond.
Everything was custom built and, in some cases, improvised by the contractor (as stainless steel waterfall scuppers weren’t available 20 years ago, for example). The client wanted a similar spillway effect but without the pond component, as a very large neighboring silver maple had a tendency to make quite a mess certain times of the year. The client’s main viewing areas are the second-floor balcony and the third-floor bedroom window. We only had about 8 ½ feet of width to work with, as the client wanted to keep his two paths to the back fence and garden bench.

The old water feature and pillars had sunken slightly to one side because of a weak aggregate subbase. It also had been losing water in several spots for multiple years. The demolition was a rather large task — everything had to be taken out without the use of excavating machines, as we couldn’t drive them through the neighbor’s yard. We filled and removed two 4-cubic-yard roll-off bins with demolition debris, as larger bins could not be maneuvered through the client’s small, shared courtyard.
Following the demolition, we proceeded to build a brand-new concrete foundation on a compacted aggregate subbase with a full 4-inch-diameter drainage pipe system around it to get the water away from it quickly.
We used 6,000-psi concrete mix and reinforced the footing with a wire mesh. The concrete had to be very smooth to make sure the two new pillars and mini walls would sit perfectly level.

For the hardscape part, we choose to use the Lineo Dimensional Stone from Unilock for all the walls and pillars. We used the “Sierra” color with “Midnight Charcoal” banding throughout. It was our first time using this wall product, and it proved to be quite slow to install. The wall system came with ¼-inch PVC spacers and strips that would move around as we ascended each row and applied the polyurethane adhesive. These big blobs of glue took time to fully cure, so we could only do two or three rows at a time. The two pillars are 24 by 24 inches and 41 inches high, with 3-by-30-by-30-inch pillar limestone caps on them. Once all the walls were finished, it looked quite nice, and the client was extremely pleased with the effect.
We decided to install a 24-inch-wide stainless steel scupper hooked up to a 3,000-gph asynchronous TidalWave pump with a 44-inch-wide PVC semicircle water basin, 1 ½-inch-diameter plumbing and a 5-watt LED ring light underneath a stainless steel splash ring to prevent high water loss.
In our original design, we planned on creating a raised planter box in front of the scupper waterfall with some very attractive, low-mounding perennials and evergreens that would soften the look of all the new precast stone. But the client liked the option of adding a bubbling rock to create a little oasis for birds to splash in, as they had once owned a mini pond that attracted songbirds.
So, we added a custom, core-drilled bubbling boulder. The 250-pound, rippled boulder sits on a 30-inch-round PVC basin hooked to a 1,500-gph asynchronous TidalWave pump. A 2-watt LED brass spout light is built-in the 1 ½-inch-diameter pipe at the bottom of the core-drilled boulder. We used black polished stone pebbles placed on a custom-cut EPDM rubber-liner “water splash bib” around the two basins to cover all the mechanical parts of the two water features. These black pebbles ended up looking really good with the black wall caps. These charcoal-black imported India Limestone wall and pillar caps come from Banas Stone, a large Canadian limestone importer. The wall caps come in 12-inch width only, so for the steps and the small, independent 3-by-8-foot planter box, we decided to reduce them to a 10-inch width so they would look better on the 8-inch-wide wall blocks.

For the LED night lighting, we ran nine Atlantic Water Gardens solid brass LED lights in underground electrical conduits and black PVC tubing. They all come to a central hub, so we can troubleshoot down the road should one fail. We ran the main power feed low-voltage cable to the client’s existing 200-watt Kichler transformer on his second-story deck, so he has total control of the timer just outside his patio door. We also ran some extra low-voltage cables to the neighboring large silver maple hanging over the client’s yard for possible future LED light fixtures around the trunk.
Wrapping Up
In redoing the patio, we went with a 6-centimeter-thick, modular Unilock paver called Beacon Hill Smooth in the “Granite Fusion” color with a 7-by-14-inch “Midnight Charcoal” border to give the upper patio a special touch.

The client added some of his own additional planting touches to make it look even better. We explained how to maintain the water features, as he prefers to do it himself (just as he did with his previous water garden).
We were proud to have conquered this rather difficult-to-access backyard — and the feedback is already great! We see more and more of these small yards in our region, as many new home properties are being built so close to each other. The fun part about smaller water features is that they don’t require a huge amount of access space to bring in materials, especially when there is not much demolition beforehand. We’re also often working in places where parking is restricted, requiring some good communication skills with neighbors who are not directly involved in the project.
For us, disappearing or pondless waterfalls and fountainscapes are our niche, keeping equipment needs low and allowing us to build something uniquely creative within a short period of time. This was our first formal scupper waterfall project, and I have since seen a growing demand in our region for these. Hardscape manufacturers often like to market these. We sometimes come across these formal-wall waterfalls that were incorrectly installed by hardscape contractors who were not familiar with the water-garden product suppliers. Keep that in mind as you imagine the wide range of possibilities provided by a formal scupper waterfall system.


