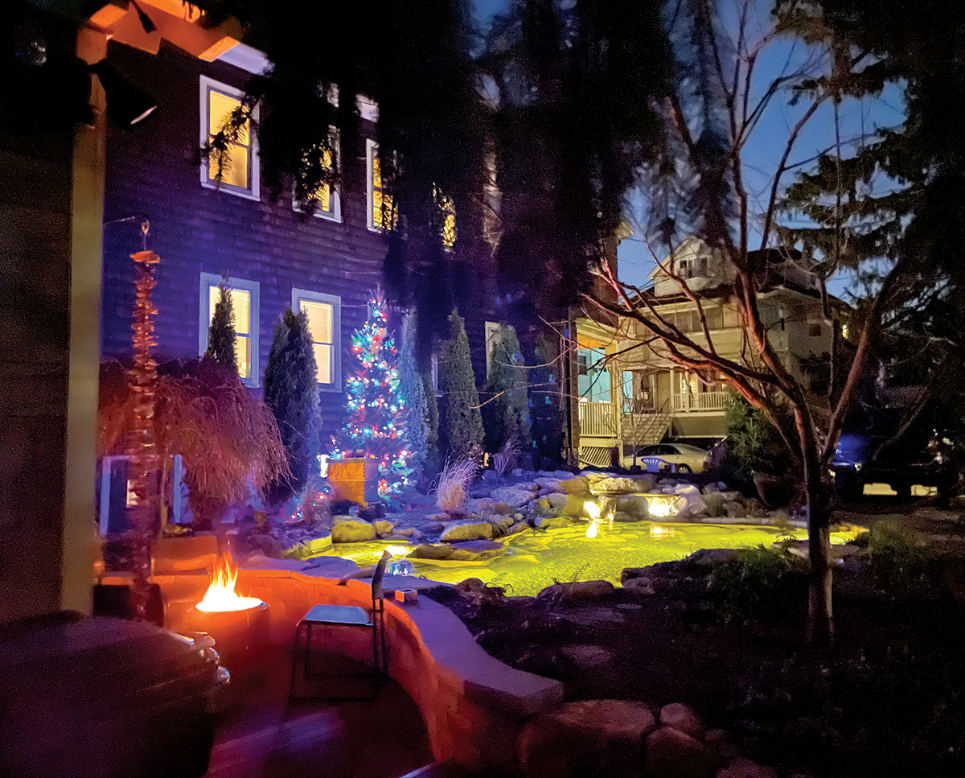
As the chorus of the song “Big Yellow Taxi” by Joni Mitchell famously goes, “They paved paradise and put up a parking lot.” The lyric implies that urban development all too often swallows up what were once blissful green spaces.
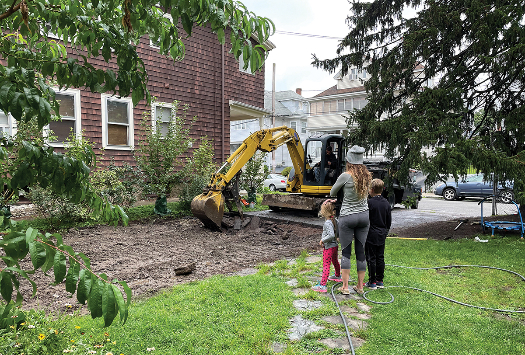
While reclamation projects like the Highline Greenway in New York completed in 2014 have bucked that trend in recent years, once paradise is paved over, it usually stays that way. However, for clients Erik and Dina, they wanted paradise back and were ready to bust some asphalt to do so.
In spring 2021, Erik contacted us to put in the dream pond he’d wanted for years. As we spoke on the phone, I quickly learned that despite living 15 minutes from downtown Boston in a densely populated neighborhood, this was no city slicker on the other end of the line! Erik was very down to earth in both the figurative and literal sense. Having gone through farm school in Western Massachusetts, Erik had started a local crop-sharing agreement with his wife Dina several years earlier. Initially, the duo actually grew their own crops on leased farmland outside the city, with the dream of someday having their own slice in the countryside to move and tend to.
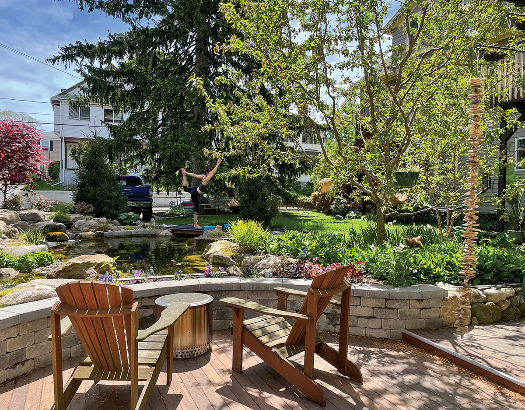
As the years passed by, though, they settled more into their city home and made a pivot. Rather than move, they began bringing the countryside to their own yard through a series of projects — most notably, a chicken coop behind the garage, a vegetable garden out front partially irrigated by rainwater barrels, beehives and even some fruit trees. Despite these efforts — and being the only lot with two towering Norway Spruces tucking them away — their yearning for more green space continued to grow and led them to set their sights on adding a pond somewhere on the property.
Clearing the way
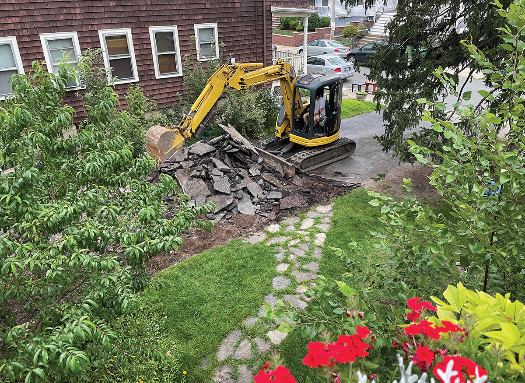
With dwindling room in the yard, picking the right spot presented our first challenge. Since the family loves to host, replacing their little bit of lawn with a pond was out of the question. The front and sides of the house were off the table, too, as they were already put to good use and not the main hangout areas anyway.
Limited space left them with only one viable option: removing the driveway, which also happened to be in close proximity to their much-frequented outdoor patio. This idea seemed a bit crazy at first, but it ultimately made the most sense given the availability of street parking and the family’s lifestyle.
Under normal circumstances, we would try to avoid the inconvenience of a demolition project like this prior to any construction taking place, as it substantially affects the price. However, for this project, the constraints of the city acreage dictated otherwise. We decided to rip out 40 feet of driveway and leave 20 feet remaining by the street for utility purposes, like their weekly farm stand.
With the location decided, we turned our attention to the pond itself. As a designer who strives to make every water feature look and feel natural, I knew that this urban landscape would present another challenge: obscuring the manmade scenery in order to establish a more appropriate context for the pond.
The Secret Garden Effect
First, we needed to focus on the broader scene and create separation from distracting elements permeating the space, like close neighbors, street noise and open sightlines. Screening trees were the obvious choice, so we left plenty of room along the property line for compact emerald-green arborvitaes and a dwarf blue spruce, which shielded the pond area from the three-story house next door.
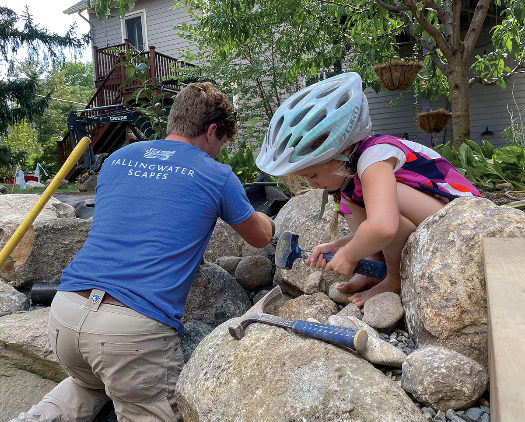
At the driveway’s new endpoint, we continued that theme while varying the look with two dwarf oriental spruces and a Japanese maple. These additions enclosed the space completely from the two public-facing sides and added the privacy and softness needed to set the right tone for the water feature. It’s hard to put that tone into words, but I like to think about it as the Secret Garden effect — a space that becomes its own secluded world, full of allure and mystery. Every design choice made from here on out stemmed from a desire to accentuate those feelings.
We started by focusing on the entry to the pond area. Many places that leave a lasting impression have entrances with these magnetic characteristics — not just well-designed landscapes. Take Fenway Park, for example (since this is a pond in Boston, after all). Picture yourself stepping up the narrow, dimly lit stairs inside the park only to have a brilliant ballfield open up in front of you moments later. It’s quite the sensation.
While Dina & Erik’s yard didn’t have a luminous stairwell beckoning people to walk up, it did have a stepping-stone walkway that cut through the lawn, which provided good bones for a dramatic entry. Building on this foundation, we expanded the pond into part of the walkway and took out several stone steppers. In their place, we added a sleek wooden bridge, otherwise known as the most powerful tool in a pond builder’s arsenal.
For those who don’t know, a bridge fosters the connection between people and water. It creates a powerful interaction point where one can sit, dip their feet in and watch the fish swimming, gracefully disappearing below the boards and re-emerging. While there’s the obvious emotional connection here, a bridge also physically connects two spaces and creates a very defined point at its union. In our case, framed out by dense spruces on either side that hide the pond like a stage curtain, this point serves as the potent gateway to the garden we were hoping for. As one steps onto the bridge, a 25-foot-long pond water feature reveals itself from behind the trees.
Setting the Ambiance
Now inside this newly created world, we wanted to make sure the experience felt immersive so that nothing in the background could shatter the illusion. In other words, we wanted to make the feature as big as possible to garner all of one’s attention. While the limited height in the yard prevented us from creating a tall waterfall, we did use a large pump and split the stream to create more action. These decisions resulted in a lot of sound and eye-catching movement, which helped dampen the noise from neighbors and the street while enhancing one’s own sense of audible privacy.
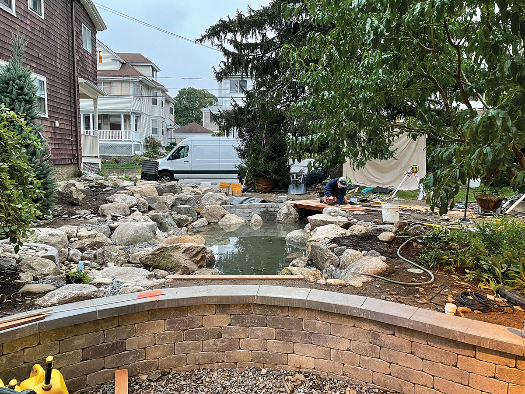
When it came to the pond itself, we opted for several vertical sections rather than gradual shelves. Using cedar slats on one end and narrow wall blocks on the other, we created substantial swaths of pond with minimal visual separation between the water and terrestrial planting zones (as tight as 4 to 8 inches).
Typically, an all-boulder pond may have sections of rock sticking out of the water that bump up the delineation width to several feet, which we simply didn’t have room for. In addition to taking up more space, this style often makes a pond look more artificial, as the eye can see a continuous necklace of rocks circumscribing the water. However, we do love large boulders and couldn’t refrain from using some on this feature — they just had to be the right ones and used sparingly. Some of our favorites were the flat destination stones that could be perfectly on level with the surrounding landscape. These are also favorites of Auden and Wendell, Dina and Erik’s children, as they make for the perfect jumping rocks.
Speaking of the family, we couldn’t build an awesome pond without creating a dedicated space for them to all enjoy it from.
The Sunken Patio
Originally, this concept was born from necessity as we encountered a ledge during the demolition of the driveway. Rather than fight granite, we opted to raise up the section with a seat wall and avoid it altogether, which was incredibly serendipitous. (Ledge? Serendipity? I know, I can’t believe I’m using those two words in the same sentence, either.) But as you can see, isolated from the rest of the property and accessible via one small corridor, this space now oozes a sense of seclusion.
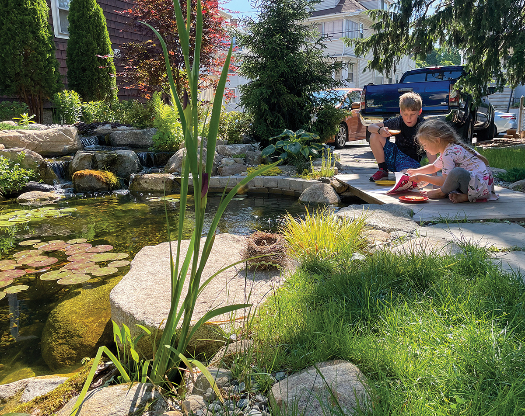
Deciduous trees bookend the patio on both sides, while the additional depth makes all of the surrounding plant material feel bigger and more encapsulating. The cedar slats tie into the seat wall on the water side, bringing the pond up close and personal in a way that’s hard to rival. It doesn’t take much to imagine all the ways this space gets used. From Dina doing her weekend yoga to the entire family roasting marshmallows around the portable fire pit, it’s truly an escape from city life.
As I write this article, it just so happens that I’m in one of the wildest cities in the world: Vancouver, British Columbia. Surrounded by skyscraping mountains and millions of people simultaneously, places like Stanley Park on the north side of town have old growth trees that have been around for hundreds of years, growing in a dense forest that completely transcends you. This juxtaposition is a rare find, especially coming from the east coast of the United States.
This prompts me to think about the fact that out here, you can just look out the window and put yourself on a mountain. Or you can walk a few minutes to The Hollow Tree, an 800-year-old stump bigger than an elephant, and be awestruck by nature.
While it may seem impossible to have this connection to the natural world in any other city, it’s not. With a little creativity, we can all live a bit closer to the country no matter where we are, just like Erik and Dina are doing.
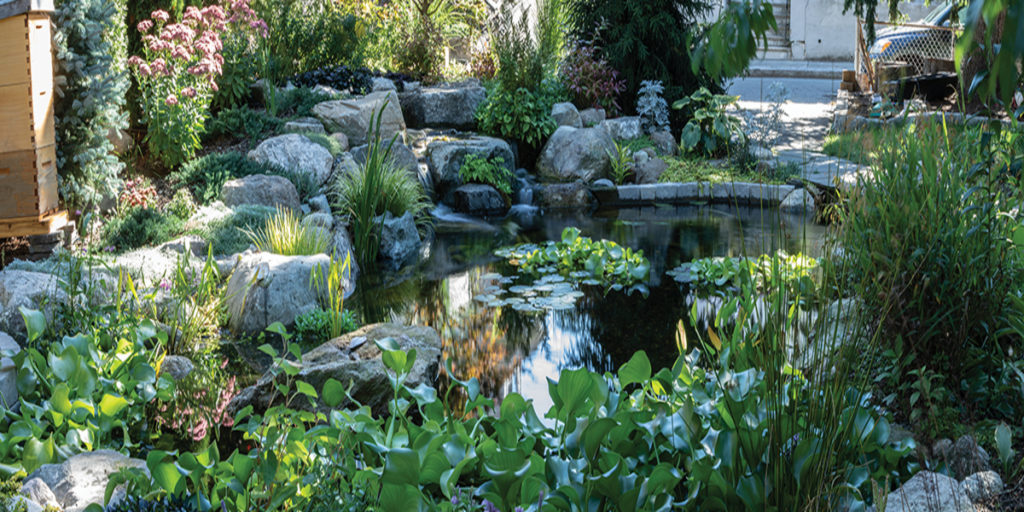


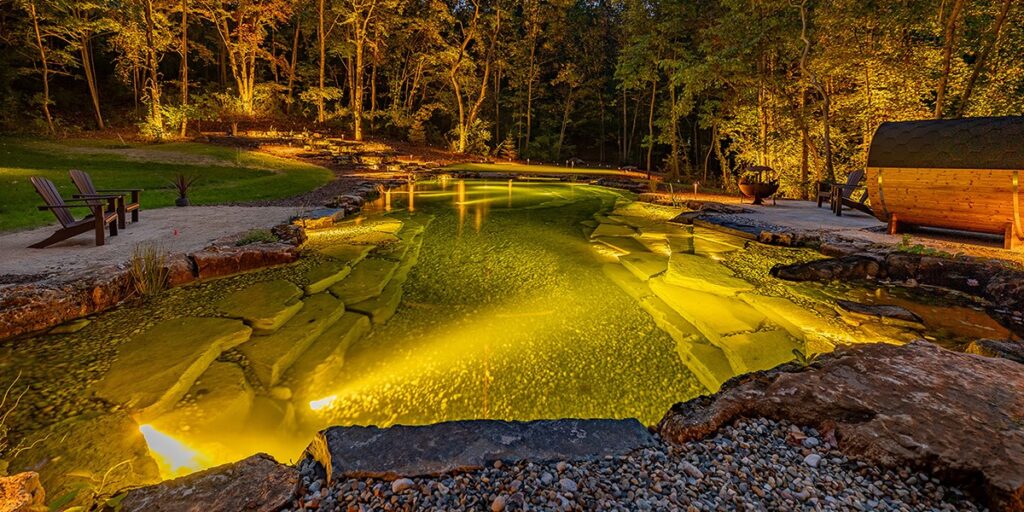
Wow! Looks Fantastic! Another awesome job by Jonathan Marston 😉!
And to think that I have one of his first creations!
More divine spaces such as this, especially in urban places is food for the soul and as a result will benefit on so many levels our distressed planet.
Thank you!
This turned out awesome!