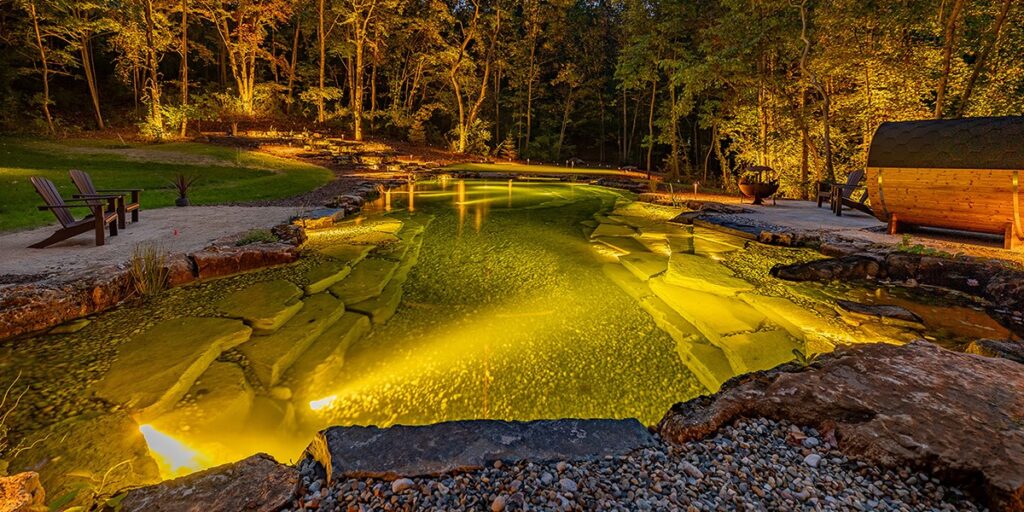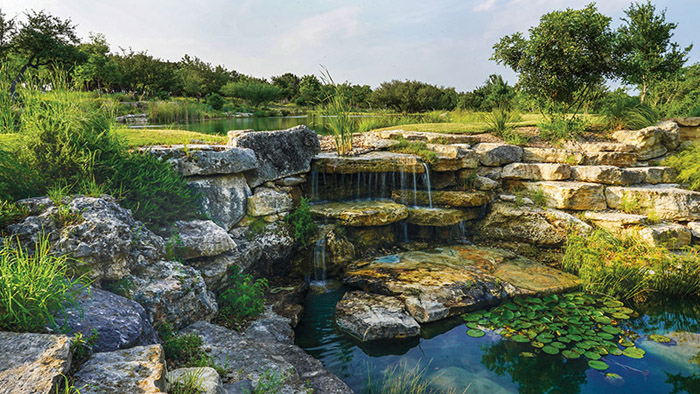
One thing I’ve learned over the years is the value of forming a trusting relationship with your clients. A shining example of this is this fishing pond and creek we did in Lakeway, Texas, where the trust gained during the initial phase paved the way for an ambitious add-on.
The Miller project was executed in two phases: a fishing pond installation and a creek project.
Auspicious Beginnings
The property was originally marketed as a 30-acre subdivision on the shores of Lake Travis, with paved roads and utilities already in place for multiple residences. The Millers had purchased the bulk of the development as their own personal residence and were embarking on a wide-scale renovation that would produce a true masterpiece of landscape and structural architecture.
Mr. Miller had sent us an email inquiry about a bass pond that could serve as a water source for irrigation and a discharge reservoir for the geothermal system that would heat and cool their 9,000-square-foot lakefront home under construction. We decided to meet at the site to discuss options and the design.
I was taken aback by how busy the property was. Work crews of various trades, including roofers, metal fabricators, solar installers, landscapers and even beekeepers, kept the long drive from the front gate heavily trafficked. It seemed like every square inch of the property was undergoing some type of improvement, except for a large flat spot in the center of the otherwise rolling landscape. This is where I was told to report for the initial meeting with the owner. The field was being used to stockpile landscaping and building materials. At first glance, one might have thought it was being used as a dump site. A paved road bisected the site. It seemed to come from nowhere and terminated in a cul-de-sac that had no apparent purpose.
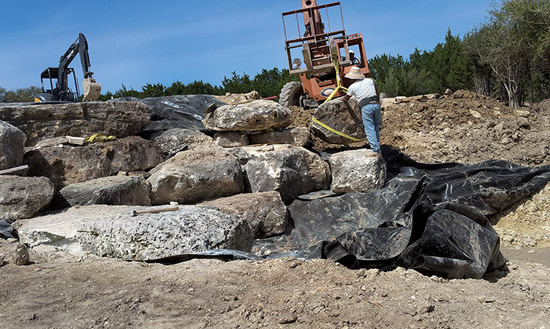
As I wondered why the junkyard was our designated meeting place, Mr. Miller emerged in the center of the cul-de-sac, soil report in hand. After introductions, I learned that we were standing within the proposed pond perimeter. I began mentally stripping away the mountains of debris and blocking out the road to nowhere, and it all made sense. The site was centrally located and highly visible from the entry road and the guest house. However, the positioning of the hillside to the west and the downward sloping terrain to the east would require a hillside dam — a hill that serves as one side of a pond, with the other three sides built up to create a horseshoe-shaped dam. Most of the shoreline on these impoundments is the berm, the back side of which tends to be steep and unnatural looking. As the backside of a pond dam is rarely a focal point and is often out of view for those enjoying the pond, this is typically not a problem.
Houston, We Have a Problem
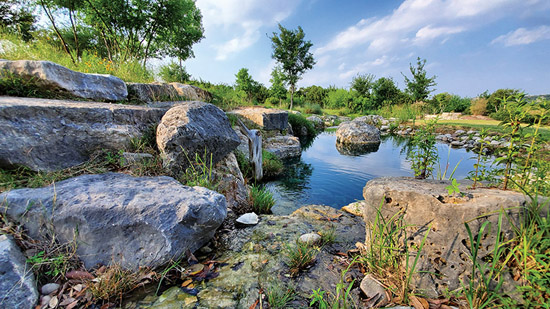
I climbed up on a pile of construction debris to get a bird’s-eye view of the pond site and surrounding landscape. From my perch I could see the owner’s dream home being built. Even at a distance, I paused to appreciate what was clearly a work of art in progress. The craftsmanship taking place was a rare combination of scale and detail, and I knew our work would have to keep pace. I began to take note of the orientation of the home and the views potentially impacted by the pond. The main entry road, front door, key windows, guest parking areas and a second guest house all would have a clear view — not of the water, but of the dam’s backside. In fact, it would be the first thing the owners would see every morning when they left the house. Making sure the downward slope of the dam was attractive and natural looking was suddenly a major concern.
Upon further surveying, another major concern was the proximity of the entry road to a portion of the proposed dam. There simply was not enough room for a downward slope. Also bothersome was the soil report in Mr. Miller’s hand. The fact that he had brought it with him meant that someone with fancy letters after their name had deemed the clay content in the soil suitable for pond construction.

Frankly, I didn’t care if the clay content was suitable for pottery. In this setting, the water level of the pond needed to be at the intended level 100% of the time, without exception. In our area of the country, that can be hard to accomplish if dirt is used as the only seepage barrier.
At this juncture, it’s easy to get stressed. One has to maintain the appearance of open-mindedness and not come across as difficult to work with, while politely tearing down preconceived notions and initial expectations. There is only so much tap dancing you can do, because ultimately, the customer’s disposition determines how your message is received.
I climbed off my perch, and we resumed pond talk. After discussing the possibility of a pondside waterfall and various other features, we dove into the soil report. It was very thorough. I took a moment to digest the findings and carefully consider the expert’s analysis before suggesting that an actual pond liner might be a good idea anyway.
Turns out, that was all it took. He agreed that a liner was the way to go, so we shook hands and got to work.

Construction Begins
After various design revisions, we settled on a ½-acre body of water. Steep terrain and rugged, native landscaping would border the west side of the pond. The opposing side would be more manicured to facilitate access to the water.
Gradually and irregularly contouring the backside of the dam was a key component of the design, ensuring a natural view from all vantage points. Where this wasn’t possible due to the dam’s proximity to the entry road, we would create a 180-foot-long by 7-foot-high retaining wall using natural boulders harvested from the property. The spillway was designed to double as a waterfall, discharging water over a portion of the retaining wall and into a small pool below. The excess water produced from the geothermal heating and cooling system would create at least a trickle most of the time. On the native hillside across the pond would be a much more robust waterfall where a few hundred gallons per minute would be pumped from the pond through a bog filter before cascading back down to the pond.
Untapped Potential
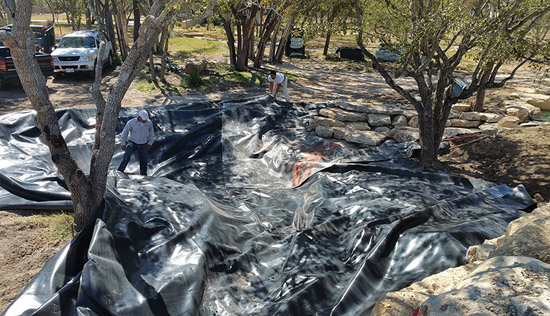
Throughout the construction process, we discussed the possibility of adding a creek feature to connect the small pool below the spillway to the edge of a bluff overlooking Lake Travis, some 400 feet to the east. The entire feature would be lined with various forms of falling water and natural rock work. It was an exciting concept, but it never became a part of the official plan, which was to manage pond overflow with a simple ditch filled with river rock — an easy and attractive solution that matched existing drainage improvements throughout the property. At the end of construction, a piece of liner was left exposed so that the full-time landscaping crew could connect the overflow to the appropriate water-control structure.
Unbeknown to us, we were actually just getting started.
After we finished the pond, construction continued on the estate while the family took up residence in the guest house. During that time, the Millers had grown accustomed to evening walks around the pond, watching wild mallards land on its surface and admiring deer that would visit for a drink. They had fallen in love with what had become the new focal point of the property.
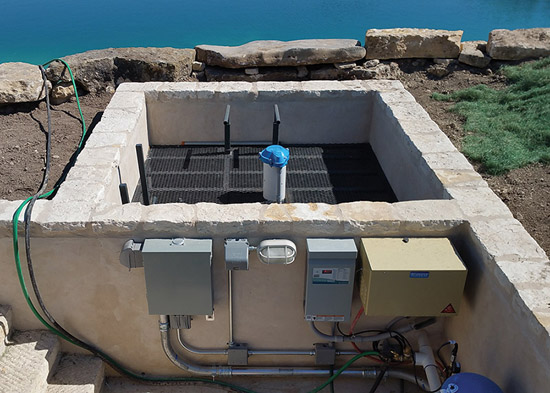
Having spent a lot of quality time at the pond, the Millers started to feel like something was missing. The creek concept reemerged in discussion several times before Mr. Miller finally decided it was time to move beyond the banter and proceed with an official design.
Back to Work!
In contrast to the initial pond design meeting, I was the only one in attendance. Mr. Miller stopped by to say hello, but the rest of the time I was left alone with my thoughts. (After all, until I had a clear vision in my head and on paper, there wasn’t much to talk about.) At this point, I had gotten to know my customer pretty well, and I had a fairly good idea of what he wanted. There was a 400-foot-long section of bare dirt that ran along the entry road from the pond spillway to the back of the house. He wanted something really cool there instead.
What a dream scenario for a water-feature builder! I was free to design without direction or limitations, other than what was provided by the existing terrain. I spent the better part of a day taking measurements, shooting grades and sketching out ideas. The first 300 feet of proposed creek bed was relatively flat. There was great opportunity to create something that looked natural and elegant, even if not particularly showy. About half of this initial creek run would be bordered by the retaining wall on the backside of the dam. The naturally contoured portion of the dam provided the backdrop for the other half. If successfully executed, a meandering natural creek would blend perfectly with the dam, forming a symbiotic relationship where the appearance of both features would be enhanced by the presence of the other.
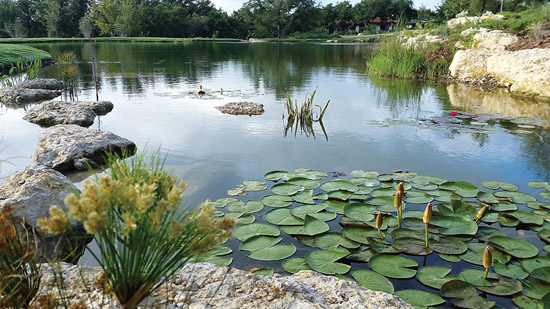
the right.
The first 300 feet of creek ended up being composed of various pools connected by runs of babbling brook stream that ranged from 20 to 60 feet. The stream sections had as little as 1 foot of fall per 20 to 30 feet of run in some places.
At the end of the initial stretch, the terrain drops off just in time for us to create an 8-foot drop angled toward the front door of the estate. Below the fall is a relatively large pool where two submersible pumps provide flow for the upstream portion of the feature. One pump pushes water to the headwaters, while the second pump moves water directly upstream from the waterfall, creating a more robust flow over the 8-foot drop.
A boulder bridge crosses the downstream end of the pool, hiding the discharge from a third pump that provides flow for the remaining 100 feet of creek. This last section of creek flows into a small pool, which is positioned tightly between a corner of the house and the edge of a cliff. The bridge makes it look like the last 100 feet of creek is a continuation of the upper 300 feet of creek. However, the downstream pool is too small to handle the flow for the entire feature. This required the creation of two separate recirculating systems that appear as one.
Naturalism at its Finest
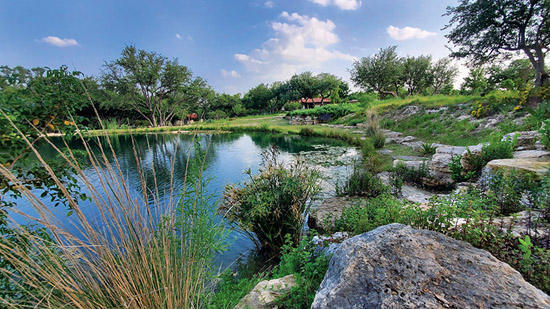
Each year, the pond and creek seem to settle into their space, looking more and more natural as they mature. The native terrestrial landscaping surrounding the features has a lot to do with that. While we handled the aquatics, Alexis Bearer (The Landscape Witch) was responsible for all the upland landscaping throughout the property. The visual impact of both features benefited greatly from her talents.
The Miller family was truly a joy to work for. In some ways, this was indicative of the success of any water feature project. A builder’s ability to execute an artistic vision can be strongly influenced by the atmosphere and energy provided by the client during construction. Without the Miller family’s vision, support and amazing canvas we had to work with, the project would not have turned out nearly as breathtaking as it did.


