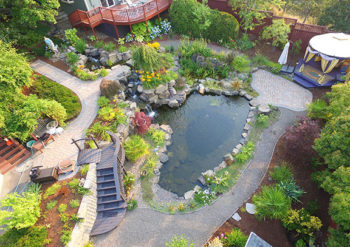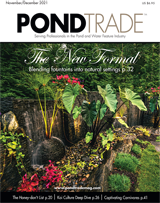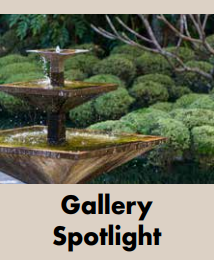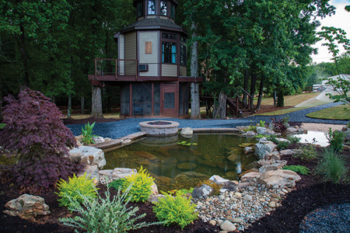
It would turn out to be the wettest December on record in the past 18 years and the customer’s “backyard” was basically unusable because of the steep terrain. This was going to be interesting!
Luckily, our customer Cindy, handed me a dream project in that she gave me almost complete creative control over how I was going to transform her unusable backyard into the oasis she had been dreaming of. It’s such a great feeling to have somebody trust in my artistic vision and abilities enough to give me that kind of creative freedom.
We started this project in the late fall of 2016. Cindy’s only real direction was that she wanted a pond that she could have fish, and a waterfall that she could sit under. She had been a white water rafting guide, and she and her husband David love adventurer…and they LOVE the water. I designed the last drop of the waterfall specifically to allow Cindy to sit under it!
The space was to be multi-functional for the whole family. Their grandkids and dog, Abby, love to have a cool place to swim as well! This couple is very grounded and, along with this being a place to play, they knew they wanted a place to meditate and relax. So, we left a landing near the bottom which they would later build their open-air tea room on.
Staging
Preparations for this build were a feat unto themselves! We had very limited access to the project area — a single fence panel on the far side the customers yard. Luckily, the neighbor gave us permission to stage the rock and dirt on his property. In order to do this however, we had to take the dirt we were removing from the customers backyard and build a landing on the steep hillside of the neighbor’s property which we would then use to stage our rocks and equipment.

We dug out and moved a HUGE amount of dirt just to be able to create a landing to build the pond on. In total, we removed about 264 yards of dirt… 122 yards to clear the hillside for the project and another 140 yards digging out the waterfall and pond. When finished, the vertical rise from the pond to the top of the stream would be 9 feet.
The other challenge in preparing for the build was that the rental house that sat above the location for the pond, had its main water and electric lines running right through our build site. Those had to be located and moved in order to start digging.
Time to Build
With all of that accomplished, we could start building. Cindy gave me some general ideas about terracing with block walls and her desires for the water feature. The rest she left in my hands to create.

At the top, we placed large step-through rocks in the stream which connect the two paths that lead up to the water on either side. Coincidentally, most of the paths that we had started simply as access to the project became the natural bricked walkways throughout the yard. Cindy and David later put in steps off of the back deck down to the water feature, as well as steps on one side of the path that led to the stepping stones. It created a fantastic system of paths all around the pond and waterfall which connected the main residence, pond, tea house and blended all of the landscaping together beautifully.
Fun fact — When we were digging out for the stream, we found a pile of garbage a couple of feet down. No, that’s not the fun part! As we started pulling it all out, we found several really cool old bottles… a few of them dating back to the late 1800’s! We were able to salvage them and give them to the customer.
Anyway, back to the pond! Because we wanted to leave the sides of the pond open for easy access to Cindy, David and their grandkids… and the dog, I chose to go with a heavily planted bog for natural filtering. This also helped resolve the issue that I was facing of not having a lot of room to hide mechanical components.

The pond was built with a shelf around most of the perimeter to allow safe, stable and easy access for both the customers and maintenance crew, with an entryway of descending stonework on one side of the pond. At 5 feet, it was deeper than I normally go for a fish pond, but because the customer wanted to swim in it as well, I designed it as a hybrid fish and swimming pond.
In total, this project took 8 weeks to complete. Due to the extremely wet weather and holidays, we were unable to work for several weeks. Thankfully though, this property had great drainage as it sat on a bed of good granite soil, and this allowed us to jump back in and finish the project in early January.
Once the water feature was complete, the entire design came together with block walls terracing the yard, landscaping, curving pathways of brick pavers, landings to enjoy the pond from both above and below and of course…the open-air tea house where Cindy and David are able to sit and enjoy their oasis.
Having the leeway for creative vision and the opportunity to make it be everything I wanted it to be made this such a fun project to design and build. Coming back two years later to see how the yard has matured and all of the fun personal touches that the customer has added, reinforces why I love what I do.







