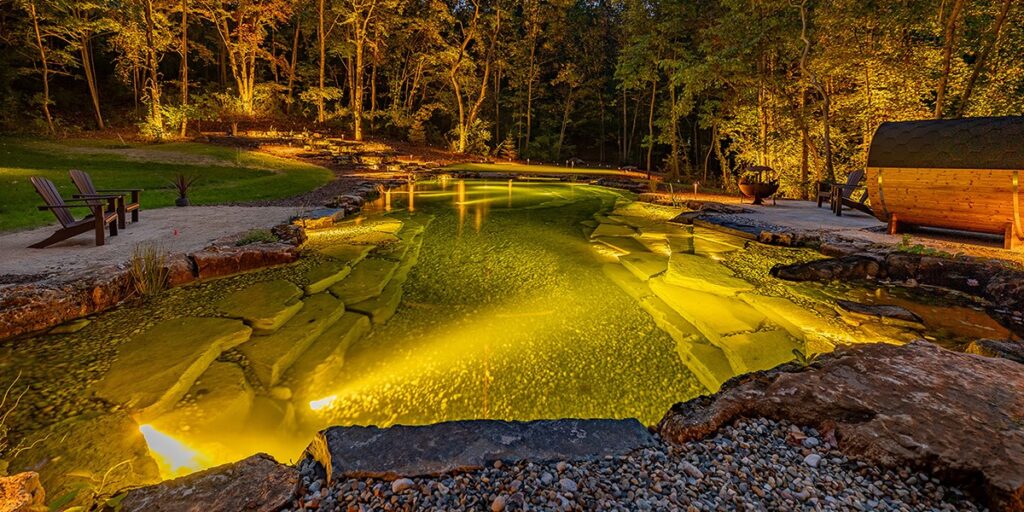It’s not every day that Universal Aquatics of Atlanta, Georgia gets an opportunity to create something we have never created before. “Asian spice meets the Tennessee Hills with a mix of formal simplicity and a touch of rustic flair, in a nutshell” is what our team was tasked with developing and constructing.
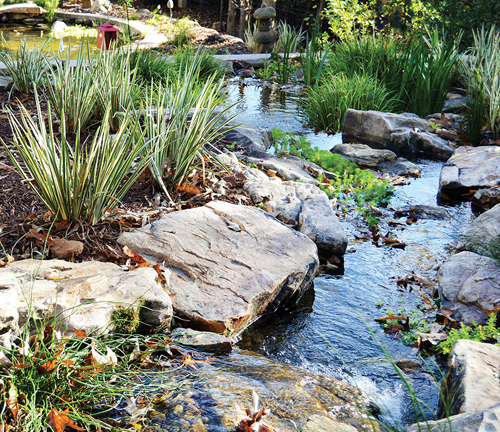
In April of 2015, we were approached by a local contractor with the possibility of designing and building a one-of-a-kind water feature in an exclusive neighborhood in Atlanta. After speaking with the contractor on the phone, we were eager to view the property and jumped at the chance to get on board. When we arrived to view the property, we were surprised to see that the plan for the new water feature was already designed —“ on paper, that is. The only downside to this was that it was on paper. It was simply a concept designed by an architect. As the meeting continued, we discovered that there were many parties involved in the design process and that each and every one of them had a slightly different vision of where they wanted to go with the project.
The original design for the project consisted of a 32-foot waterfall with massive boulders that fed into a large bog filtration pond. From the bog, the water would spill through a retaining wall into a pond that measured 20 by 22 feet in diameter with an approximate depth of 2 feet. The plan for the new water feature was also accompanied by a large laundry list of must-haves, to-dos and general thoughts and ideas, as well as a detailed list of what the filtration should consist of. There were also several pages of printed photos of potential ideas for the new design. All of these items were given to my team to navigate through, ultimately leading us to the desired end result. We also had to swim through the thoughts of the lead designer as well as other contractors on-site, which made the design a bit more challenging.
A Project of Greater Magnitude
The homeowners had a pond in the past, so they were familiar with the basics of pond ownership, but they hadn’t experienced taking on a project of this magnitude before. As it turned out, the client wasn’t just having a new pond installed; they were having the entire backyard, as well as part of their house, designed and remodeled. The total plan for the shotgun-style backyard consisted of a large pavilion with a retaining wall patio front, several more retaining walls peppered around the property, landscape walkways, landscape lighting and landscape plants installed to finish off the design.
Some of the items that were on the radar for the project included formal stainless steel spillways through retaining walls, sheer drops over flagstone cemented walls, basalt column fountains and steel-sheet-faced retaining walls cut around surrounding boulders, as well as formal coping capstone borders surrounding the main pond.Bringing the Plan to Life
We eventually ended up constructing a bog pond, which was 10 by 12 feet and spilled over a retaining wall with a sheer descent stone drop; a 25-foot-long waterfall that spilled into the bog; and a 20-by-32-by-3-foot pond —“ in that order. Yes, the system was completely constructed backwards from how it would have normally been installed. A retaining wall had to first be constructed by another contractor in order to begin construction on the bog and waterfall. Due to limited machine access and projects yet to be completed by other contractors, we couldn’t begin working on the actual pond itself until last. Several spray jets were also installed on this project to ensure that adequate water flow was achieved. Several fish caves were incorporated in the main pond area as well in order for the fish to be better protected from predators.
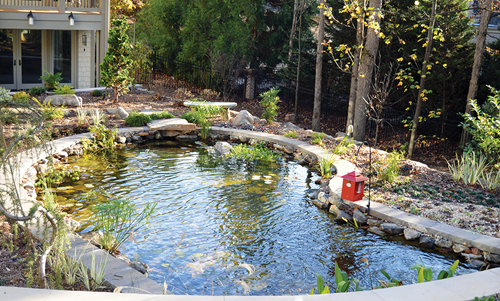
Every aspect of the design had to be installed with laserlike precision and accuracy. Even the waterfall filter was a bit more precisely positioned because it was going to be hidden underneath a bridge in the middle of a landscape pathway that led to the pavilion. The water feature itself not only had to be placed where it could be enjoyed from the main sitting areas, but also from every aspect of the rear of the home.
Formal coping was desired for the pond border instead of the boulder edge treatment that is traditionally installed. The client stated, “We want something different. We don’t want what we see on everybody else’s pond. We want a design that incorporates both formal and rustic features.” A 10-inch-thick foundation of concrete had to be poured in order for the coping stones to be properly secured, but the end result was amazing.
Stone Spillway
The stone spillway that connected the bog pond and the main pond was designed to showcase the retaining wall that it spilled through. But how does one create the desired effect while keeping the pond leak-free? It wasn’t an easy task. Idea after idea was explored before finalizing a plan. Of course, that plan changed countless times before coming to fruition, and even after that the plan changed a couple of times as well. There wasn’t a way to run the liner behind the existing wall, and simply running the liner under the waterfall stone for the drop proved an extremely challenging method to disguise. We thought that perhaps we could run the liner on top of the main stone drop and place a thin stone veneer on top of the main stone, sandwiching the liner between the two. This seemed promising, but the homeowner wanted a cleaner look. OK, now what? The team brainstormed, and we eventually came up with a plan.
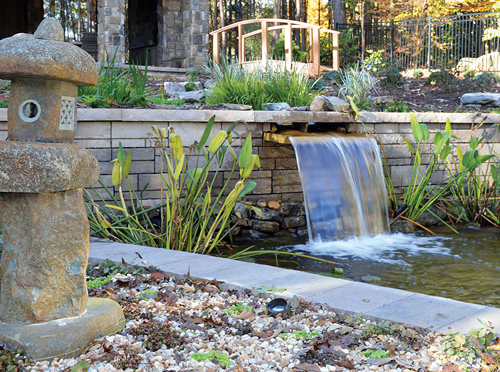
We decided to cut and grind out a part of the already-constructed retaining wall in order to lower the waterfall drop stone, while adding more cap stones on top of the space in order to bridge the gap. We also ground a quarter-inch of stone out of the main waterfall stone in order to channel the water toward the middle, attempting to tame the immense water flow. That was the first time that our team had ever attempted such a task. We also cut a channel on the underside of the stone, approximately two inches behind the water’s edge, in order to aid in the elimination of water wicking back behind the wall. Fast forward two days and voilà: waterfall stone drop complete. And the best part is that it worked without the need for adhesives that need to be replaced over time.
Too Many Cooks
One of the biggest challenges that my team and I faced on a daily basis was trying to coordinate with all of the decision-makers on the build. Daily changes seemed to be the norm. “I don’t like this, I want this instead,” et cetera. The entire backyard was a construction zone, but it looked more like a war zone. And with limited access for machines, supplies and workers, it was definitely a logistical challenge. We also had to wait until certain parts of the project that weren’t pond-related were completed before we were able to complete certain phases of our part of the build.
Plans Change … and Change Again
So what do you do when there isn’t a budget and the clients have endless ideas of what the final result could be? You try, try, try to stay focused while leading them to what you know will work best for their space. That can be an extremely challenging task when money is not a concern.
The project eventually evolved and found its own identity as it began to take shape. My team and I didn’t exactly know how the project was going to turn out until the very last day, when we received the thumbs-up that the project was complete. I estimated that the project was going to take a week and a half to complete, but it ended up taking five weeks.
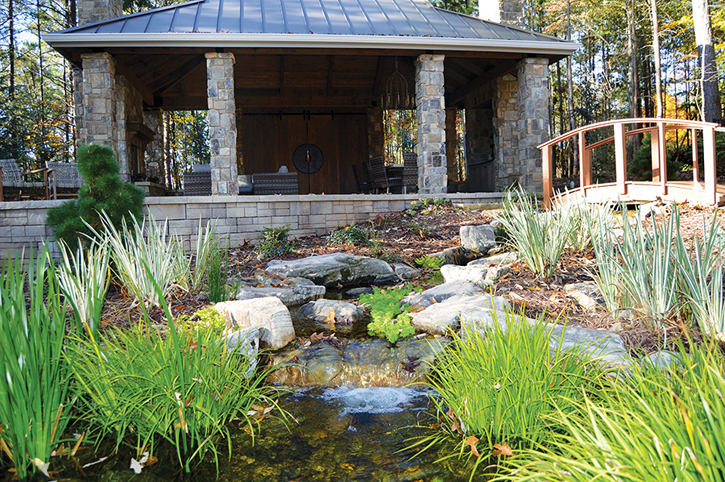
The new pond owners knew what they wanted in theory, but they didn’t exactly know what that actually looked like most of the time. So, we were left creating something from nothing, with lots of guidance regarding what they didn’t like when they saw it.
Pictures of what my team envisioned for the waterfall were met with many questions and eventual changes as well. Not a single aspect of the feature was left untouched by the time the feature was completed. Although there were many design changes during the build, we couldn’t have hit a bigger home run with everyone involved in the project. They loved it.
A Home Run Worth the Work
A formal, Asian-inspired, Zen-like atmosphere by way of the Tennessee Hills up and landed in the middle of Georgia. That’s what we accomplished, and the homeowners couldn’t be happier. Despite the fact that they didn’t quite know what they wanted, often didn’t like what they saw (more often than on any other project we have completed thus far), and changed their minds every other day (or so it seemed), we managed to create a spectacular, one-of-a-kind masterpiece that can be admired and enjoyed for years to come.
It’s every pond builder’s dream to have complete, 100-percent design control over a project. However, this isn’t always the case, especially when constructing large projects where there are many decision-makers in the equation. In this business, the design of a pond is the foundation upon which the beauty of the feature is developed; therefore, the process of creating the initial water feature design needs to be very clear and understandable. However, when there are multiple stakeholders involved, and input is provided from many different areas, solidifying and developing that foundation can become cumbersome, especially in large-scale projects. When multiple sources of design input are provided, not only is time impacted, but resources and manpower can also be potentially wasted. Despite all this, we were able to create a truly unique work of art.


