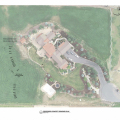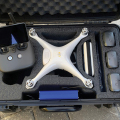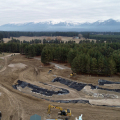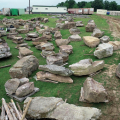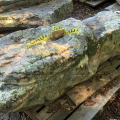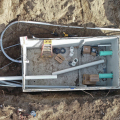 This 12-by-7-by-7-foot precast concrete vault will be one of several pump vaults. As you can see, there are numerous pipes and conduits running to and from the vault, and all have to be accounted for. An image taken from higher elevations will provide details for the actual location of each vault and valve box within the project.
This 12-by-7-by-7-foot precast concrete vault will be one of several pump vaults. As you can see, there are numerous pipes and conduits running to and from the vault, and all have to be accounted for. An image taken from higher elevations will provide details for the actual location of each vault and valve box within the project.
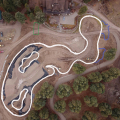 The aerial image with the project outlined in white, shows the general outline of the upper and lower pond. Because this was a design-in-progress project, there were constant changes taking place, and it was critical to make sure all the potential design changes would fit properly into place and look and feel right.
The aerial image with the project outlined in white, shows the general outline of the upper and lower pond. Because this was a design-in-progress project, there were constant changes taking place, and it was critical to make sure all the potential design changes would fit properly into place and look and feel right.
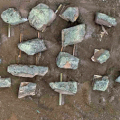 This grouping of rock is considered “large and blocky” boulders. Other groups are identified as “extreme character,” “large slabs” (7 to 14 feet), “small slabs (2 to 4 feet), etc. The grouping and management of inventory is important on large projects because it will help ensure that proper quantities and varieties of the inventory are being properly distributed throughout the project.
This grouping of rock is considered “large and blocky” boulders. Other groups are identified as “extreme character,” “large slabs” (7 to 14 feet), “small slabs (2 to 4 feet), etc. The grouping and management of inventory is important on large projects because it will help ensure that proper quantities and varieties of the inventory are being properly distributed throughout the project.
