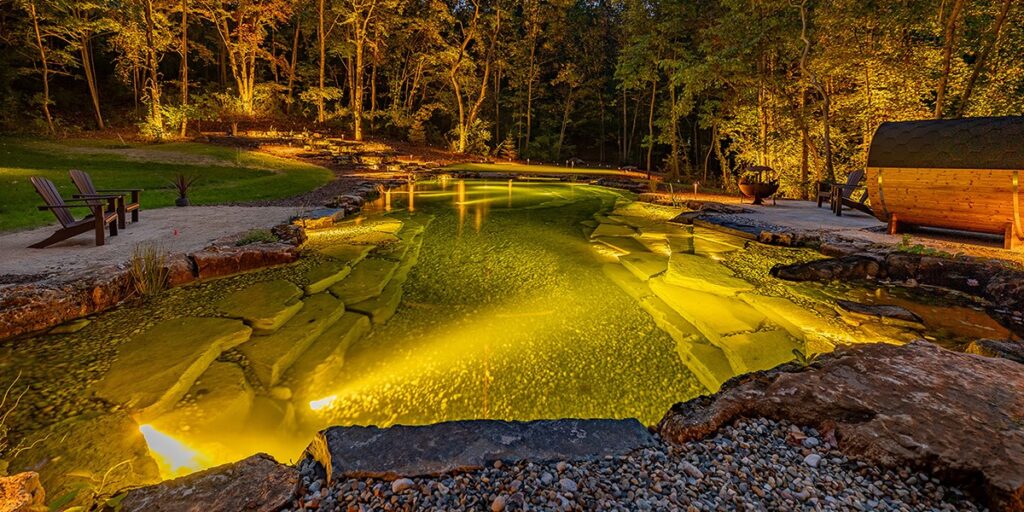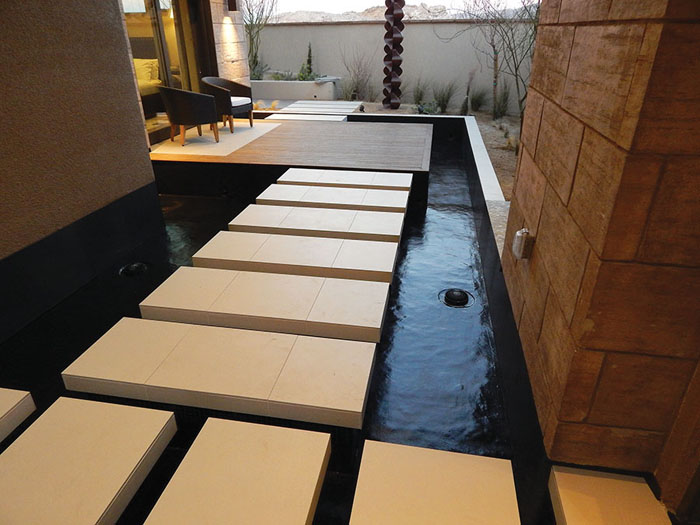
For most of us in the industry, we are often called upon last. By last, I mean the customer typically makes decisions about pond placement, layout, aesthetics, an unrealistic budget and so forth. As a qualified builder, your job is to deal with the direction the project is already heading, making suggestions based on the types of construction techniques familiar to you. You make these suggestions to help the customer realize his or her vision within a more realistic budget for a successful build. Your history of experience rebuilding poorly-constructed or poorly-designed ponds gives you an invaluable level of experience in things not to do.
Backyard garden ponds usually have some room to expand pre-filtration, bio-filtration, circulation, aeration and all the necessary components you know your customer needs but might not be aware of. Formal ponds, on the other hand, can be much more difficult to build properly. If located in a backyard, these difficulties are somewhat easier to overcome; however, courtyard and patio ponds surrounded by hardscape or the walls and foundation of a house are the really tough ones.
Formal ponds present a different type of aesthetics. A formal pond usually has a minimal edge treatment to fit a particular cultural or architectural style. It may have a spill or very small waterfall that cannot be considered a source of the dissolved oxygen content the pond requires (as a larger waterfall does). A formal pond can be a raised pond with an edge high enough to sit on. The edge treatment might not allow for the same type of skimmer you normally install. Formal ponds are usually a quieter experience for the owner. This does not mean the turnover rate through filtration can be less or the circulation and dissolved oxygen content can be lower.Architectural “Indigestion”
Most of the formal designs I come across are created by an architect hired by the customer to design their home or landscape. I have great respect for architects, but most of them have little to no experience with proper pond functionality and layout. This isn’t an issue if you are brought in during the design stage. An architect has an aesthetic concept in mind for the client without consideration for the life-support requirement necessary to express the vision. Architects consider the form first — and not necessarily the function, at all.
To be fair, an architect’s job is the form, but the challenge comes when the plans arrive. There may be little to no room for filtration, or perhaps the construction process is already well underway. In an ideal world, the process would start with a call from the architect during the design stage, when an interactive discussion of the pond’s function can ensue and be incorporated into the initial concept, adding the necessary function to the form.
Pond or Pool?
Often seen in formal pond design is a reflecting pool placed into a courtyard as a pond. Your job, should you choose to accept it, is to provide the filtration required to make it function after the fact. The pond is literally designed and built like a reflecting pool, at 12 to 16 inches deep with the plumbing installed by the swimming pool contractor, who is in charge of the pool in another part of the yard. The drains will often be improperly placed and plumbed together in order to pass the pool code, with pipe sizes too small for it to function properly as a living water feature. The skimmers may also be small spa skimmers also linked with the rest of the plumbing to meet the pool code, with no consideration for adding dissolved oxygen to the system.
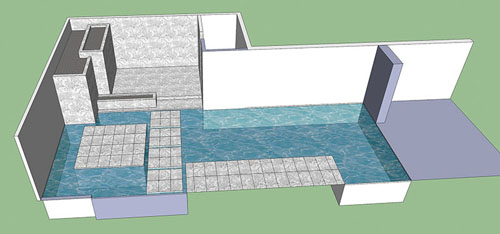
Are you having nightmares yet? Many times, the call will come several months after construction. You show up to a sewer and are asked to “fix” it. The original system is typically a high-pressure pump pulling directly from the pond, with the water going to a pressurized sand or bead filter through a UV light and back to the pond. As everyone knows, all it takes to turn a pool into a pond is a pressurized sand or bead filter and a UV light, right? The opportunity to sit with the architect at the beginning and express your concerns has long passed.
Filter Frustration
Formal layouts typically have remote filtration systems, making the engineering more difficult. Pressurized filtration leads to using less efficient pumps that run at a higher pressure. Gravity flow pre-filtration can become a luxury not applicable to the layout. You must get creative. Having a ground-level or pond-level area for filtration is a big plus. A filter room located below the water level is a normal situation for swimming pools, but it can be a detriment to pond design. Gravity flow pre-filtration is more difficult in a below-water-level filter room, but it can be achieved. Moving beds and shower filters for aerated bio-filtration can’t be done below water level, and if the filtration room is completely enclosed, it can create humidity.
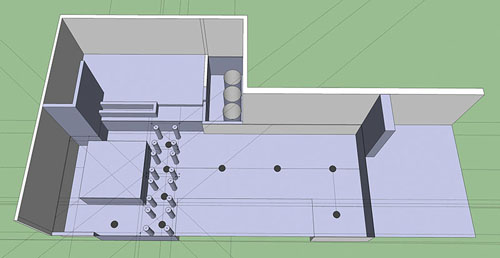
A remote filter area at ground or water level with increased pipe length is preferable to a below-ground filter room on the other side of a wall closer to the pond. Ground or water-level filtration allows the use of settlement tanks with pre-filters and sieves along with open, unpressurized bio-filtration, allowing for increased performance as long as you allow for proper pipe sizing and flow rates for gravity flow in both directions. Filter rooms below water level must use pressurized filtration, so pre-filtration is an issue. Below-water-level filtration makes adding dissolved oxygen more difficult, unless the customer is on board with the aeration discs being located on the drains, running all the time. The best possible scenario is a water-level filtration room next to the pond. Once a homeowner or architect understands the issues, the design can often be adjusted in the early stages, making implementation much easier.
Hope Floats with Floating Steps
Formal designs can incorporate floating steps on blocks. This is a common method to support steps in pool design and can be difficult for a living water feature, because the blocks restrict circulation and are difficult to seal. Creating steps that sit on round pillars with more open space between them can be a better choice. A courtyard pond using the foundation of the home as the sides and floating steps on pillars is a difficult design to waterproof. Each of the corners and the connection between the floor and walls constitute cold joints that will move and separate slightly over time. Polyurea as a pond coating is a big plus in these situations because of its elasticity. Keep in mind that the spacing between pillars, blocks or any other structures must be 18 to 24 inches at minimum to allow room for the applicator gun to operate. Whether polyurea is used or not, it is important to use a flexible coating in these situations.
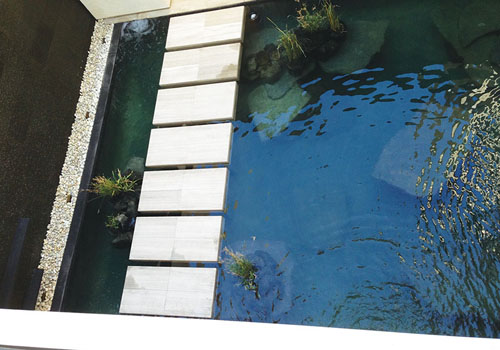
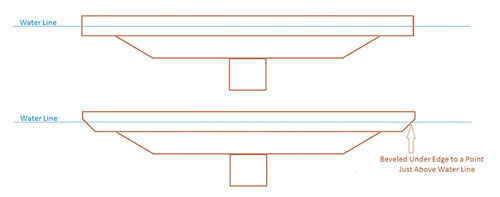
Pillars were used here instead of blocks for step supports.
Floating steps are usually poured afterward to sit on top of the pillars or blocks with a tiled overhang. The tile on the sides usually extends downward into the water. When real stones are used for this, the water line and biofilm growth on the sides seem natural. But with tile, the biofilm on the edge always looks dirty and creates a regular maintenance regime to keep them looking clean. A better solution would be to bevel the underside of the top blocks and tile only to the bevel, with the water line below the tile on the beveled surface. Simple things like this make formal pond design more manageable without any additional cost.
In the next few installments, I will discuss other aspects of formal pond design that can help better communicate the issues of formal pond design with both the customer and the architect.


